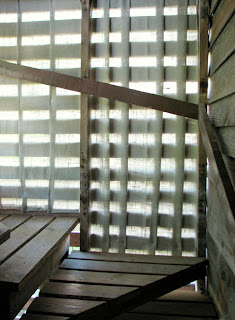Lukas is one of the most interesting people I've met in a long time. His passion for building cost-effective, eco-friendly houses that "live lightly" on the land they occupy is amazing - and contagious. I met Lukas last year at a church function, and spent some time talking to him about his work. Lukas is a quiet, unassuming man, and you won't hear him talking just for the sake of hearing himself talk. But bring up architecture or design, and Lukas is off to the races. He becomes animated, energetic, informative - and completely involved in any conversation about his favorite topic.
Shortly after I met Lukas, my husband showed me one of his homes, located in Huntsville, Tx. The house was built of recycled materials, encompasses a footprint of only 484 square feet and cost only $24,500 to build. Lukas, along with friends and family members (one of whom later moved into the house), provided the labor to build the home. Oh, one point of interest - Lukas was only 23 years old when he completed the project. The Architectural Record recently did a story on Lukas' MCD House. Take a minute to read that story - it's worth your time.
Here's what we love about the house: There was a great tree on the lot where the home was to be built. Lukas kept the tree and built a deck around it.
3 years later, that tree is growing beautifully, and the deck can be used year round, even in Texas, because it's shaded in the summer. Not only that, but the tree is on the West side of the house, and protects the house from the sun during the hottest part of the day.
Those of you who live in the South understand what a wonderful gift this is. Those of you who don't live in the South - just take my word for it.
The bathroom is located in a corner of the house - with the shower/bath surround placed at the juncture of the two outside walls. In addition to adding a high multi-paned window that allows sunlight into the shower stall, Lukas used translucent tiles on the two outside walls that allow more natural light to enter the room, without losing any privacy. I love this space.
To make the most of the space, while minimizing the land usage of the house, Lukas created a loft space above the first floor, with an exterior "breathing" staircase. The staircase, located on another corner of the structure, was made with shipping pallets, and lined with fabric to afford the space better air circulation and more natural light.
In the photo above, you can see the exterior of the staircase on the left corner of the house - also conveniently located under that shade tree!
This is a small house, but Lukas managed to create extra space by including built-in niches and shelves, and building the windows out from the walls.
Our oldest daughter is out on her own, working as a chef. She's currently renting a house. She told me that when she's to ready to own her own home, she wants Lukas to build it for her. Now our oldest son wants one as well.
Considering that we have 6 children, and four of them are teenagers, we could conceivably keep Lukas busy for some time, just building homes for our offspring. However, I have a sneaking suspicion that Lukas is going to remain booked up for some time, and our children will have to get in line. Part II of this blog will explain why....




.jpg)
-bedroom.jpg)
.jpg)



2 comments:
I love the way he laid out the wall tiles in your shower corner! I wonder if local tile stores have one of those translucent wall tiles. My bathroom is kinda dark and dimmed even during the daytime. Thanks to your architect and your post, I got an idea to solve my dark bathroom problem. Maybe later, I'll go visit local tile stores. Tampa, FL has a lot of tile stores so I doubt I won't be able to find one of those translucent tiles.
I like the bathroom design idea. It is better then open bathroom as my point of view.
dean graziosi
Post a Comment